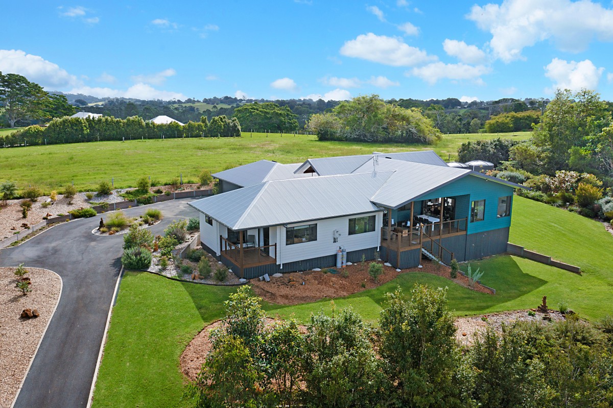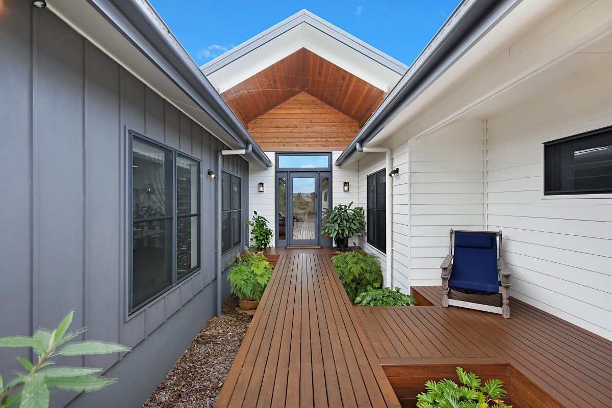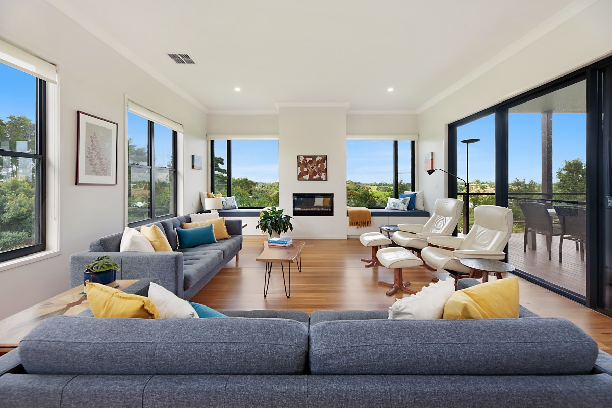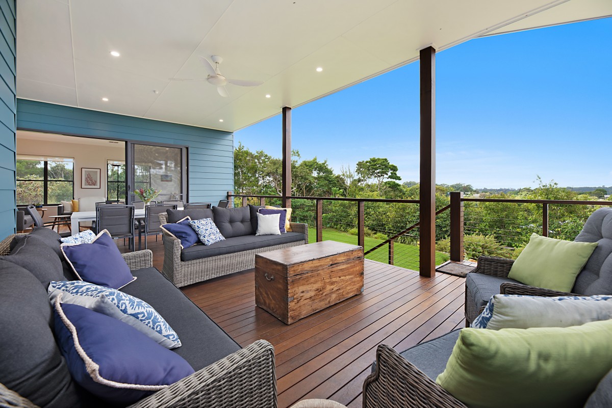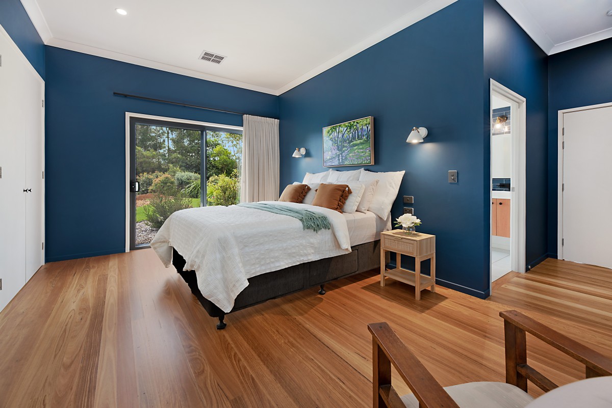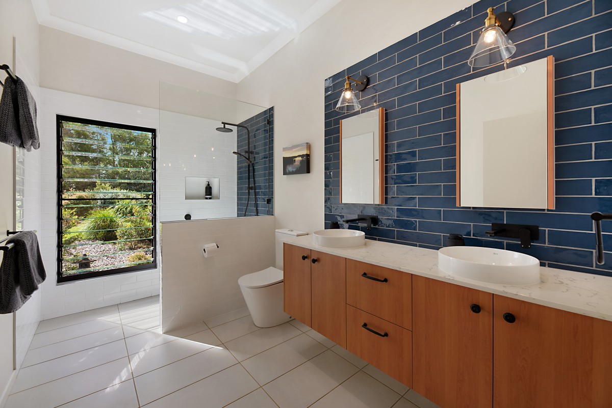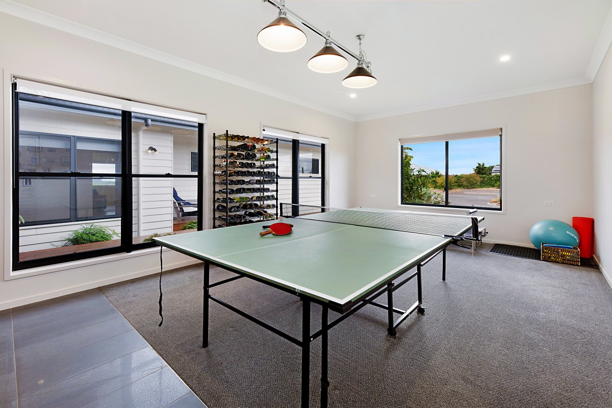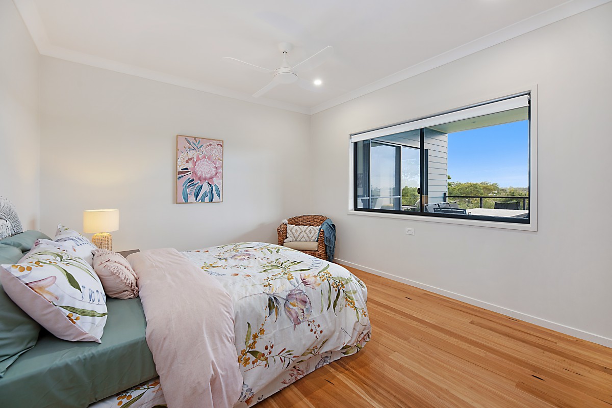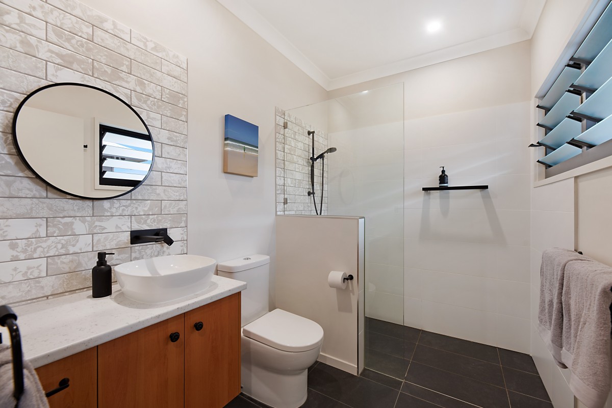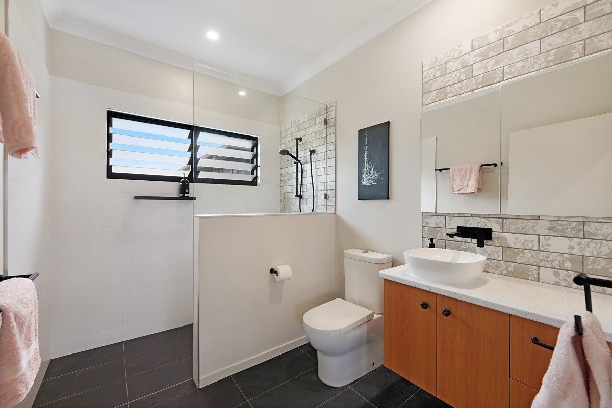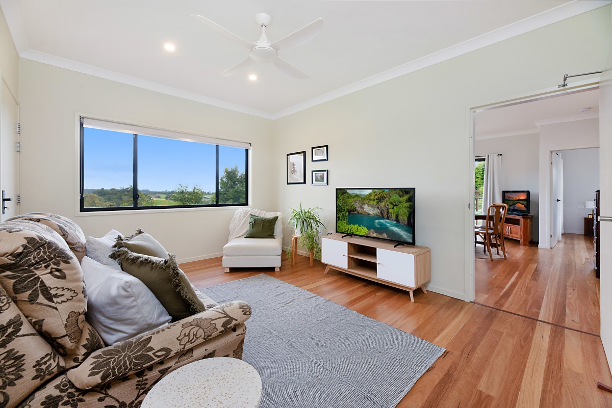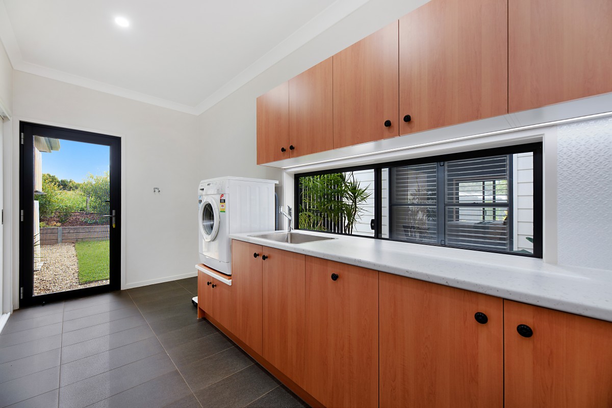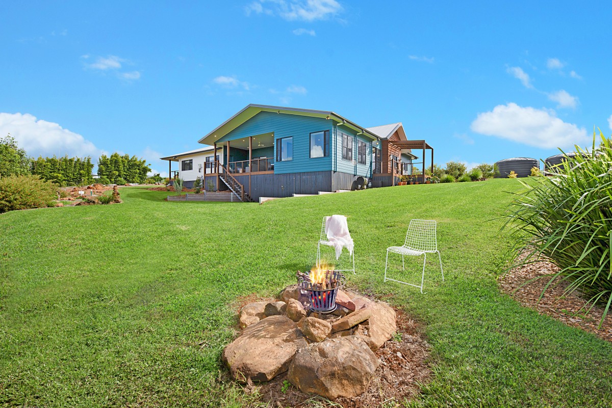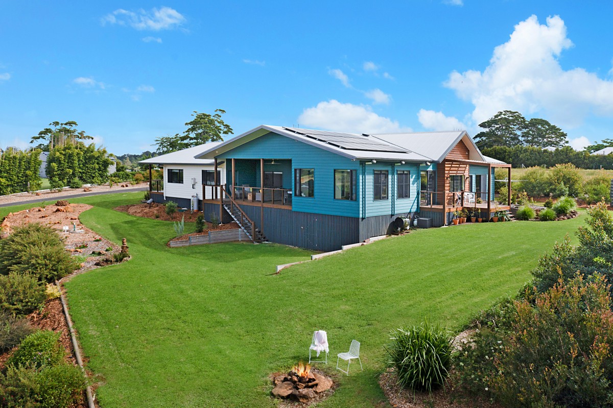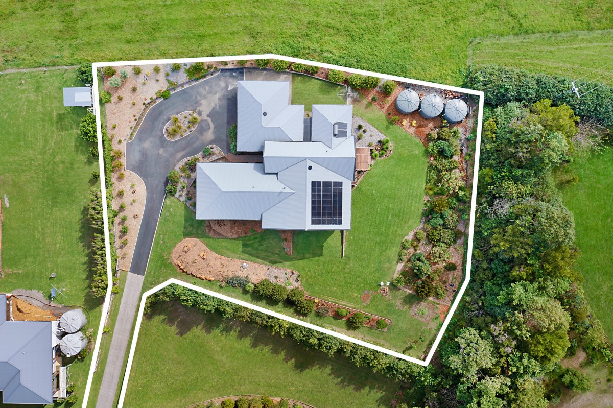
20 Mahogany Place, Maleny, QLD 4552
Maleny
Sold for $1,525,000
SOLD BY JESS LUTHJE
Setting a new benchmark in Maleny living, this undeniably stunning four-bedroom, dual living family home features exquisite design elements in a semi-rural setting with delightful views. Immaculately presented with sophisticated living spaces, the residence showcases pristine interior detail, high ceilings, blackbutt timber floors and is an entertainer's dream.
Greeting you with an incredibly spacious entry foyer/library which leads to the open-plan living and dining area, this refined area with smart glass adjoins a gourmet kitchen with custom-designed storage and Northern aspect. Embracing effortless connection within the family zone, a view-filled deck area with full height ceilings is a dream entertaining space. This space can be accessed by both wings of this dual occupancy design.
Two guest bedrooms are privately positioned away from the living zones, each with access to a well-appointed main bathroom. The impressive 5m x 5.5m main suite enjoys garden views, the benefits of well-designed robes and an oversized en suite with high-end fixtures. Reverse cycle, ducted air conditioning, underfloor bathroom heating and superior insulation keep the home comfortable all year round.
The second living zone is intelligently designed to provide separation and privacy when desired whilst delivering a seamless flow within the home. Light filled with a soft neutral colour palette, this section of the home offers a great sized bedroom, spacious and wheelchair friendly bathroom, kitchenette and an open plan living and dining area with private deck taking in those glorious views as well.
The separate TV room plus large games room are an absolute bonus to an already generous layout. Complete with a 7m x 6m dual garage (internal access), asphalt driveway, 66,000L water storage, 6.5kw solar system, stunning native gardens and plenty of level usable land on the 3017m2 parcel.
• Dual occupancy four-bedroom, three-bathroom home
• Glorious rural views from the spacious covered verandah
• High ceilings and blackbutt timber floors throughout
• Separate TV room, games room and entry foyer/library
• Secondary dwelling with kitchenette, bathroom and deck
• Gourmet kitchen opening to spacious living/dining area
• 5m x 5.5m main bedroom with garden views and luxury en suite
• 7m x 6m dual garage, 6.5kw solar and stunning native gardens
With such an impressive property, located in a popular area just 3kms drive to Maleny on the Eastern side of town, you need to book your private viewing now!
* Inspections for this property are strictly by private appointment only.
Please respect the peace and quiet of our very important neighbours and do not enter the property grounds without being accompanied by an agent.
** All information contained herein is gathered from sources we believe to be reliable. However, we cannot guarantee its accuracy and interested persons should rely on their own enquiries.
*** This property is being marketed without a price and therefore a price guide cannot be provided. The website may have filtered the property into a price bracket for website functionality purposes. Please contact Agent for further guidance on price.
Property Links
Location
Property Snapshot
Property Features
Property ID 21176577
Bedrooms 4
Bathrooms 3
Garage 2
Land Size 3017 Square Mtr approx.
Air Conditioning Yes
Built In Robes Yes
Dishwasher Yes
Ducted Cooling Yes
Ducted Heating Yes
Remote Garage Yes
Property Contact
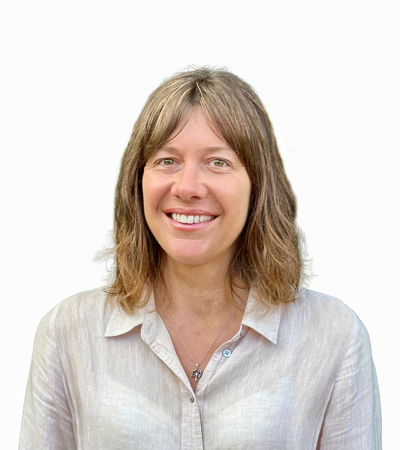
© 2024 Maleny and Hinterland Real Estate | Privacy Policy
Marketing by Real Estate Australia and ReNet Real Estate Software
