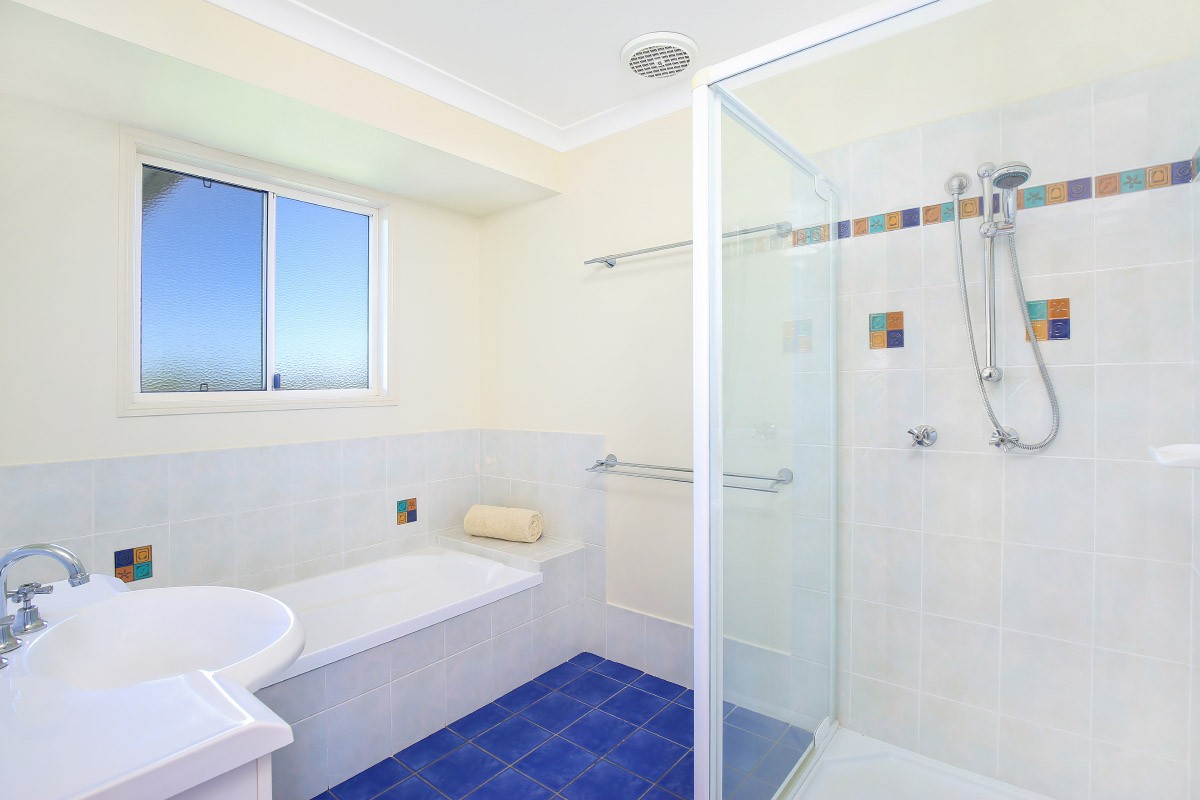
8 Sunnyside Court, Maleny, QLD 4552
Maleny
Sold for $495,000
SOLD BY JULIE REIMERS
MUCH BIGGER than it looks, and a guarantee for happy families. Thoughtfully designed to capitalise on the panoramic views over Maleny township - you can live in a central cul-de-sac and NEVER feel hemmed in - with elevation, cross flow ventilation and gorgeous NE aspect providing a fresh airy feel all year round.
Quality built to cope for numbers and versatile entertaining - the sprawling main living level has insulated hardwood floors throughout, 3 bedrooms, office, 2 bathrooms, large separate lounge-dining area and huge family room.
The spacious kitchen - a cooks funhouse - with near-new dishwasher, big 90cm stainless steel gas-electric stove, and generous storage...leads onto the covered rear deck, for easy inside-outside dining and entertaining. The protected aspect is also a perfect sunny spot for winter.
Stairs from the deck lead to an open paved L-shape breezeway, large games-room or MEGA-office for WORK-FROM-HOME, and Bed 4 plus 3rd toilet.
The eco design is well-insulated to keep cool in summer and orientated for warm winter sun. Reversible ceiling fans and 2.6m ceilings keep the air circulating for year-round comfort, minimising energy bills along with Solar hot water.
A rare bonus for car parking - the new two-car carport is complemented by space for up to another 4 other vehicles on the property.
So much to see here - it just keeps giving - with workshop and storage space on ground level, handy for the veggie beds or just tinkering about.
Careers call the owners away urgently - hence the speed-sale price.
OTHER FEATURES:
Easy walk to schools and shops - adjacent to pedestrian path to town
Entry level UPSTAIRS - 3 main living rooms, 3 bed, 2 bath, study, leafy town views
DOWNSTAIRS retreat plus built-in storeroom or 4th bed and 3rd toilet
Large modern kitchen - loads of storage, near- new dishwasher, 90cm gas & electric cooking
Protected North facing deck and sunny winter warming corner
Lounge-dining and Separate large family room
Paved breezeway - open Hangout space - and ideal fernery and orchid house
Double insulated hardwood floors
ADSL2 and good TV reception
Solar hot water, ceiling fans in bedrooms & lounge room
Fully screened
Town services plus 5,000 Gallon rainwater tank
Property Links
Location
Property Snapshot
Property Features
Property ID 12642123
Bedrooms 4
Bathrooms 2
Carports 2
Land Size 999 Square Mtr approx.
Built In Robes Yes
Deck Yes
Dishwasher Yes
Floorboards Yes
Study Yes
Workshop Yes
Property Contact
© 2024 Maleny and Hinterland Real Estate | Privacy Policy
Marketing by Real Estate Australia and ReNet Real Estate Software













